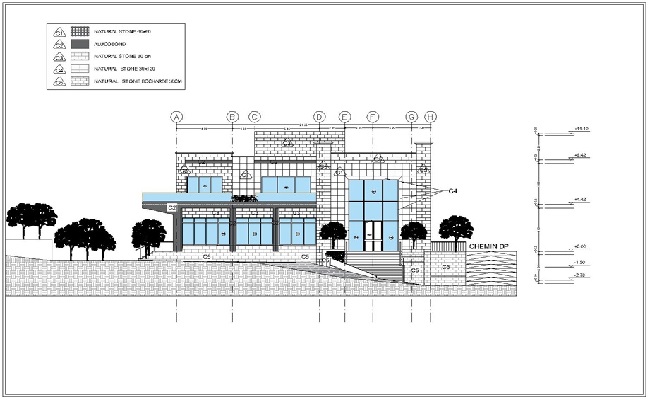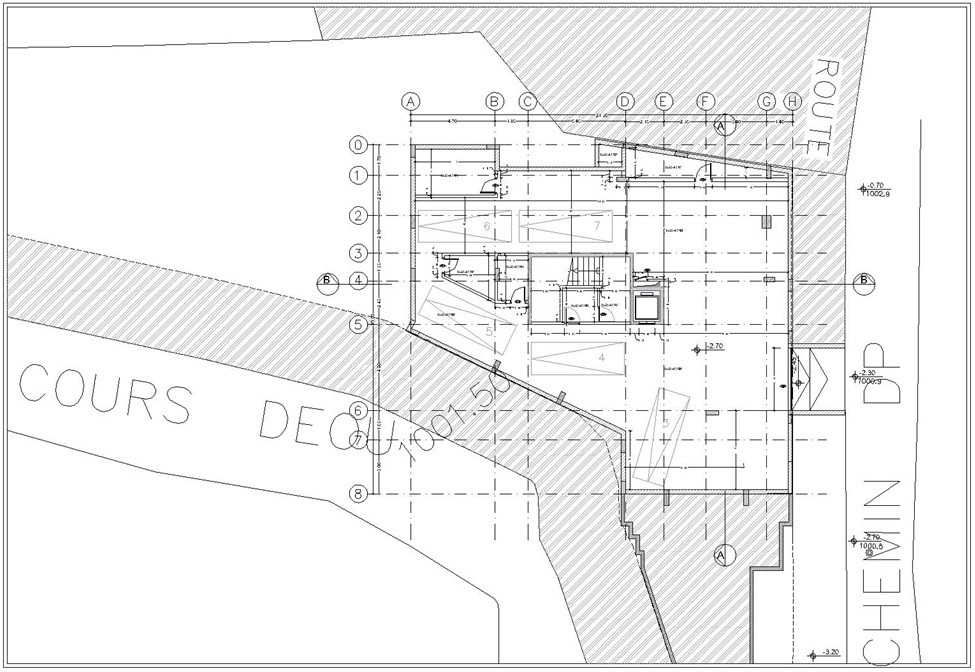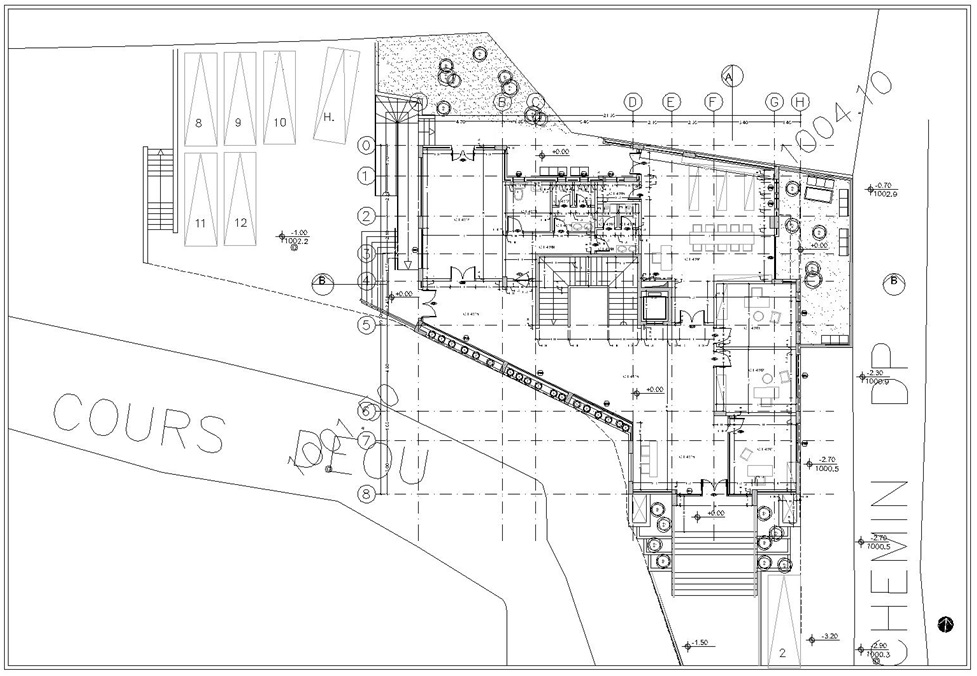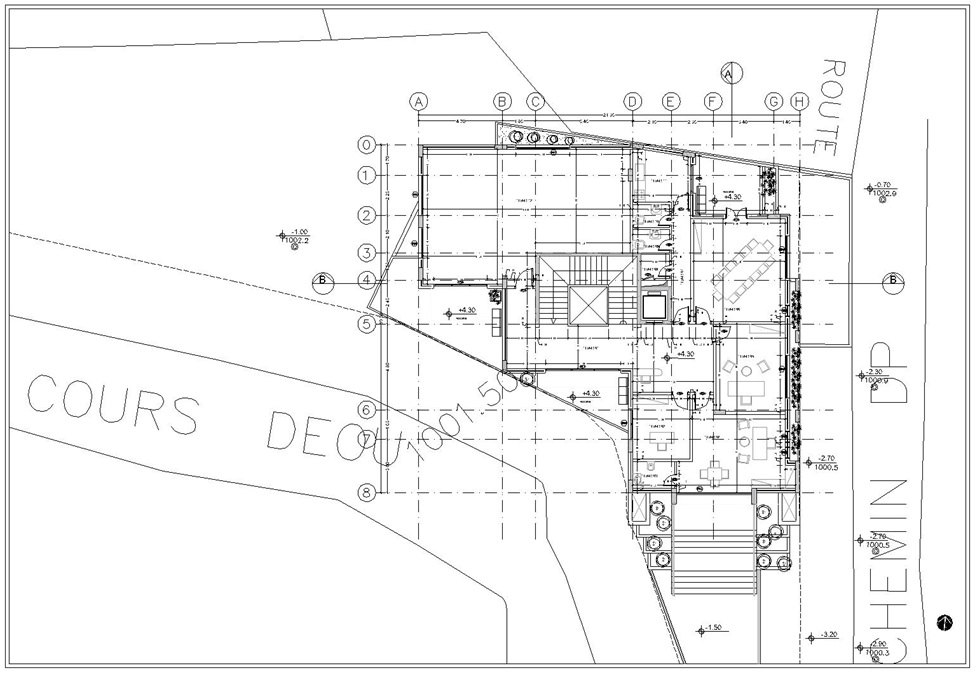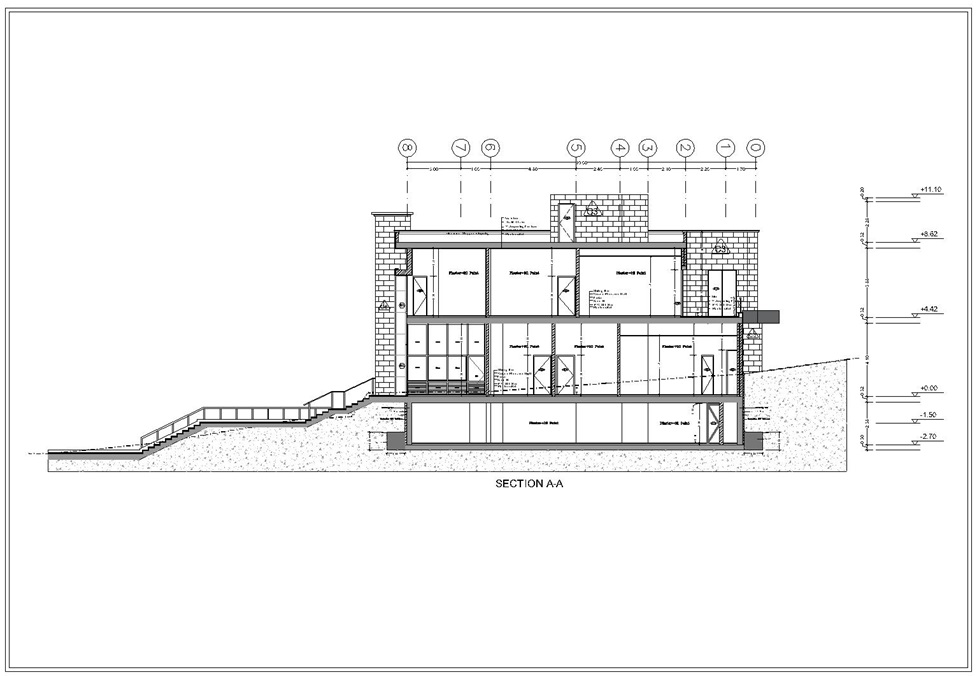Project information
- Area: 1050m2
- Client: Available upon request
- Floors: Basement - Ground floor - First floor
- Location: Niha - Bekaa - Lebanon
Project Description
Basement: Parking, mechanical room, electrical room, water tank.Ground floor: Hall, offices, clinic, library, services, outdoor park.
First floor: Hall, conference room, municipality president and vis president office, reunion room, services.

